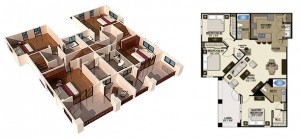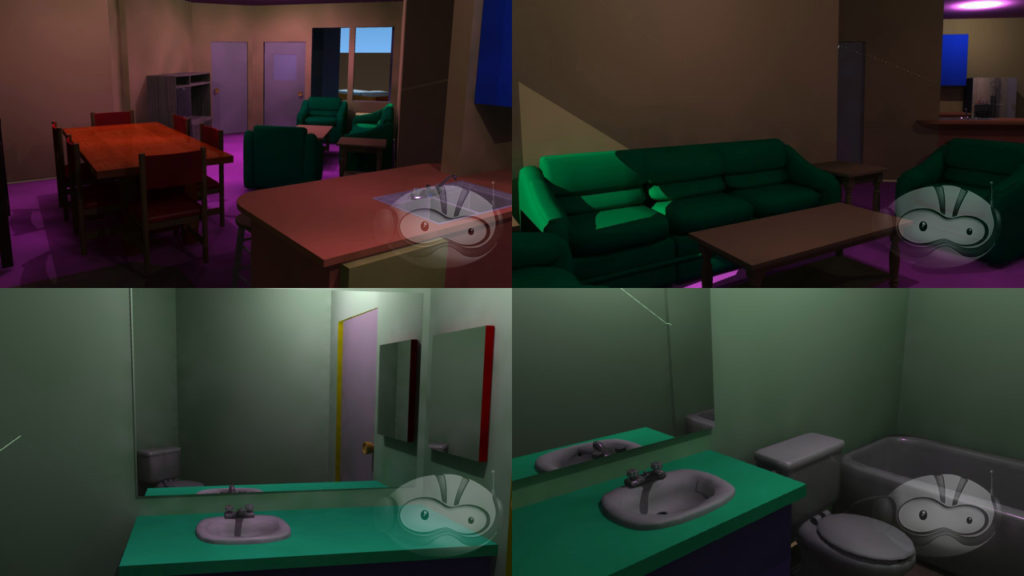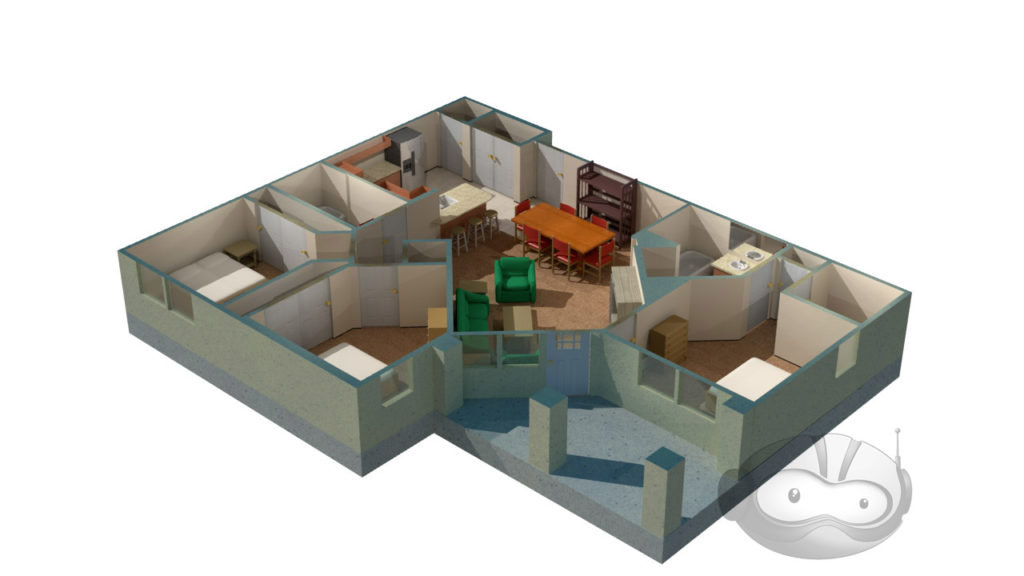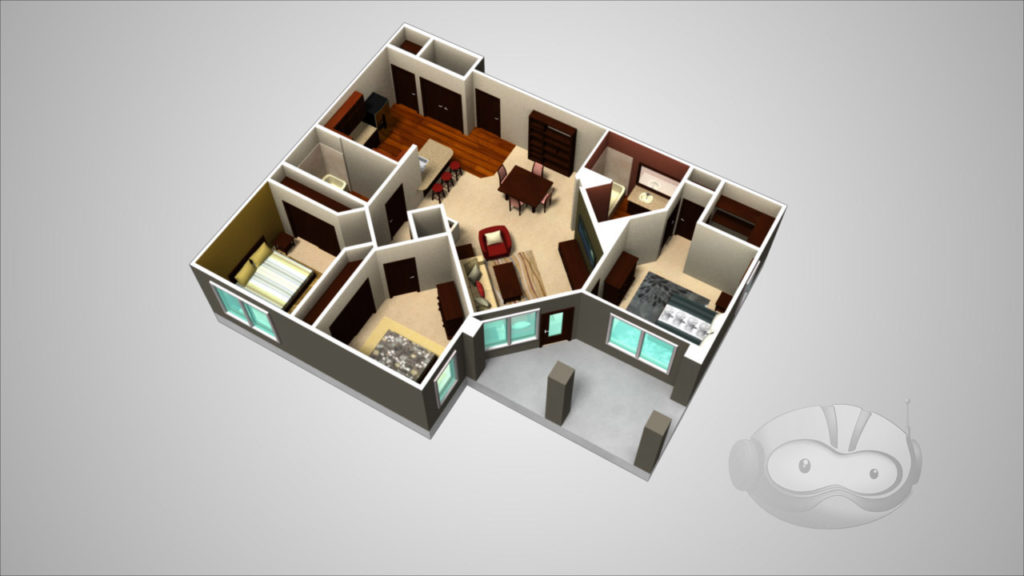One day at Ninjaneer Studios, Joe Rosa called in to the office while off-site with a question. “Do you think we can do some architectural visualization?”
The response? “And how!”
We were given a floor plan and an example of a 3/4 aerial cutaway view of a home. I was assigned to the task.
The first step was to trace out the walls and extrude them into place. Once that was done, I filled in the lintels above the hallways and split out the different rooms and surfaces, assigning them loud, contrasting colors so that I’d be able to differentiate them at a glance and would be less likely to forget to assign one a real texture later on than I would be if I left it at default grey.
Next, I began filling in furniture and other objects from our stock model library. A handful had to be tweaked to more closely resemble the illustrations on the floor plan, but I was able to match the original spec fairly closely. I then popped in some temporary lighting (just a single point source in each room on the ceiling).
Having roughed in the furniture, it was the work of moments to adjust the model to be used for the final cutaway view. The walls were clipped down to around 3/4 of their full height, and the camera moved outside of the structure. Once in the birds-eye view, I began applying rough texturing to the apartment. A turnaround was rendered, and this was the result.
It was missing a certain je ne sais quoi, and, not knowing what that could be, I FBX’d the model out of Lightwave and sent it over to Heather Knott, a professionally trained interior designer. She unclipped the walls and raised the camera, as the lowered wall height made the rooms look deceptively large, and replaced my haphazardly placed furniture with sets that actually looked of a piece, proving the importance of both teamwork and expertise
A version of this post appeared on the official Ninjaneer Studios blog.




